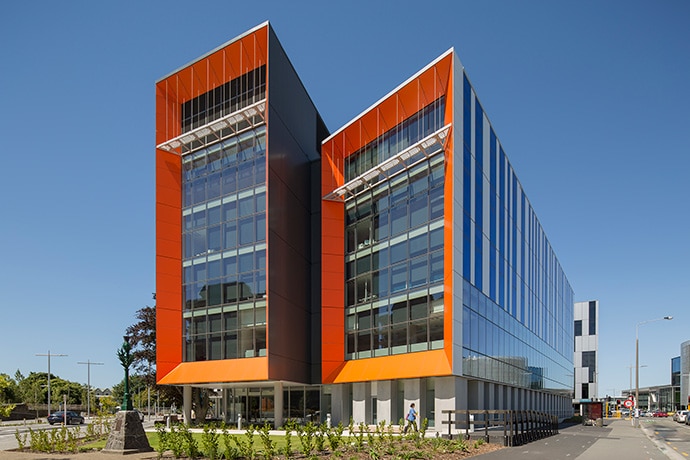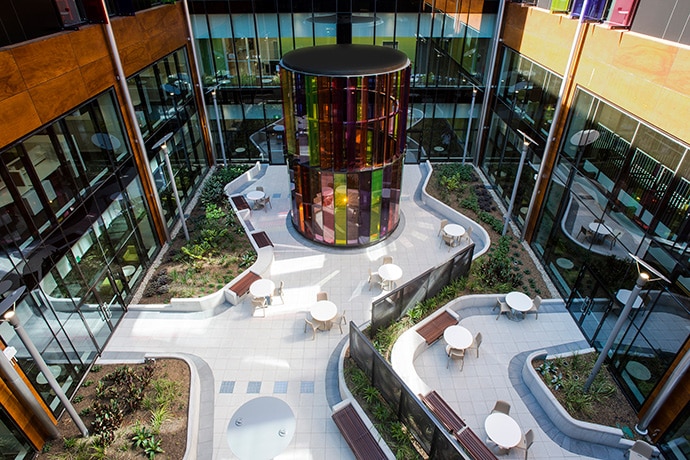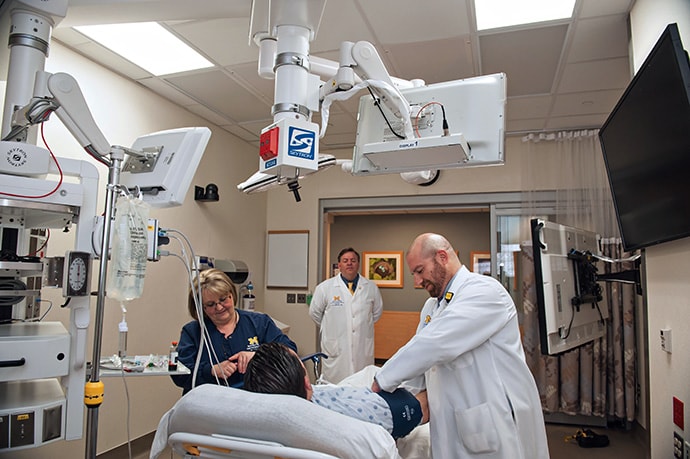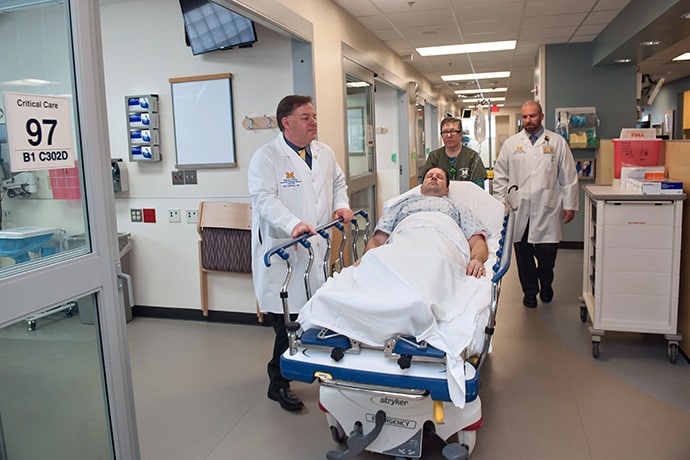Little known fact: Florence Nightingale might have been the most famous clinician to notice and openly comment on the role of hospital design in patient care.
In her now well-known writings on nursing, Nightingale advocated for "open windows to maximize light and ventilation," among other elements. Today, a growing group of physician-designers are paying attention to many such details — windows in patient rooms included. Their goal: To build hospitals and medical facilities where design can enhance patient and clinician well-being.
These doctors support their push for enhanced design with research. A 2010 study, "Relationship between ICU design and mortality," for instance, found disparity among critical care patients based on their assigned rooms. Patients in rooms that were less visible from the nurse's station — such as in a far corner — had significantly higher hospital mortality than did similarly ill patients admitted to rooms within view.
A 2017 assessment of 12 childbirth facilities found that design had an impact on C-section rates. Longer distances between labor and delivery rooms, and between those rooms and workstations or call rooms, were associated with higher rates of cesarean deliveries.
A 2023 review of research also looked at the role of design in patient outcomes at long-term residential facilities. The findings suggested that nature and landscape can play a therapeutic role when designing such places of care.
The growing marriage between medicine and design has launched nonprofits like the Center for Health Design (CHD), which advocates for "healthcare facilities that promote healthier environments for patients and staff." The vision has become a movement, the CHD said, leading its community of architects, interior designers, healthcare professionals, and others to push the envelope for improved healthcare design.
There's also the Clinicians for Design group, which researches, advocates, and designs with the interaction of "brains, minds, bodies, and buildings" in mind. And a third group, the American College of Healthcare Architects, provides its own board certification for architects who specialize in healthcare design.
These groups firmly believe that the future of healthcare stands to benefit greatly from the convergence of design and medicine.
What Happens When an Architect Goes to Med School
Diana Anderson, MD, M.Arch, FACHA, healthcare design principal at Jacobs Solutions and assistant professor of neurology at Boston University, Boston, is a member of this modern-day movement. Anderson describes architecture as "a medical intervention." And she goes even further, asserting that design "has as much impact on our health as medicines and procedures. It should be considered equally with all other interventions."

Anderson made her case in a Hastings Center Report, where she discussed instances of medical design collaboration. The impacts are measurable, she explained, citing evidence, for example, that as the number of steps necessary to reach a sink increases, the percentage of people who wash their hands decreases.
It was a visit to the Paimio Sanatorium in Helsinki, Finland, as an architecture undergrad that inspired Anderson to pursue healthcare design. She was impressed by details at the center made specifically for patients with tuberculosis like angled reclining chairs to ease breathing and a spit basin separate from the sinks for better infection control. Outside, patients were encouraged to walk along nature trails as part of their treatment.
Anderson designed a large hospital for her master's thesis and then won a fellowship to visit North American hospitals to research their designs. "I realized that architecture might not satisfy my need for human connection, so I went on to medical school," she said. "When I began med school, I couldn't take my design hat off. Every time I met a patient, I looked at the room and thought about the impact on their care."

Today, Anderson wears both hats as a physician and architect, and she's also aware of the role design can play in the well-being of healthcare providers. "There's a gap of knowledge between design and health careers," Anderson said. "The result has the potential to impact clinician burnout and the care we deliver to patients." While Anderson admits that she is not aware of high-level data to support that assertion, she has observed it often in practice.

Anderson has put this line of thinking to work in her current projects, including a postoccupancy evaluation of an ambulatory care building at Mass General Brigham in Boston. There, she is spearheading a project that will measure health outcomes and the operational efficiencies of facility design.
Designing the Ideal Emergency Department (ED)
Andrew Ibrahim, MD, MSc, Maud T. Lane research professor of surgery, architecture and urban planning and vice chair of surgery at the University of Michigan, Ann Arbor, Michigan, is also combining his skills as a physician and designer. As a senior principal of global design at architecture firm HOK, Ibrahim argues that there's a great need for more overlapping collaboration between frontline healthcare providers and architects. "When a space is designed to help you work, it can be pretty meaningful and impactful to your quality of life," he said.
Ibrahim points to the example of an ED design. "If a patient comes in with a heart attack, the care necessary to save their life is time-dependent," he said. "If you could design the workflow so that everything you needed was nearby, such as having an elevator to quickly get you to the procedure lab, then you have better odds at a positive outcome."
Without that workflow designed in, minutes are lost, and the rates of positive outcomes go down. For the clinicians trying to save lives, that's stressful. Conversely, when the workflow is optimized: "People working there feel like the design helps them do their job well," Ibrahim explained.
One of the positive examples of design considerations in the ED is the University of Michigan's Emergency Critical Care Center (EC3), the first and largest ED-based intensive care unit (ICU) in the nation. The 7800-square-foot unit opened in 2015 and consists of five resuscitation or trauma bays and nine patient rooms immediately adjacent to the main ED. The EC3 team is made up of emergency medicine faculty and house staff, critical care fellows, physician assistants, ED nurses with additional ICU training, respiratory therapists, and pharmacists.
Benjamin Bassin, MD, an emergency medicine physician, innovation fellow at CannonDesign, and director of the EC3, served as a leader and facilitator in the center's design. Working in EDs, Bassin frequently observed what he calls "band-aid care," the need to constantly put out fires as patients stacked up, unable to move on to longer-term care. He saw poor design lead to nonstandard approaches and one-off treatments like adjusting a ventilator after intubation in the ED because there were no trained respiratory therapists on hand.

"In the ED, we are the place of last resort, and we never close," Bassin said. "We are the masters of creating work-arounds when design doesn't work because we have to be."
Although not a qualified architect, Bassin's passion for architecture and design and experience as a doctor gave him a unique perspective. "I knew that if we could change the built environment, we could change the experience for patients," he said. "That has a huge impact on patient safety, care, and outcomes [as well as] employee morale."

Good design, Bassin explains, creates less waste, more seamless care, and a coordinated effort. At the EC3, the results have been a significant reduction in ICU utilization and 30-day mortality and smooth continuity of care for patients who move from the ED to an inpatient environment within the ED itself. In Bassin's view, it has saved many lives.

The Future Outlook for Healthcare Design
As momentum builds for improved hospital design fueled by the "doctors who design" trend, the hybrid specialists are optimistic. But they also see a great need for more evidence-based design, especially in the era of corporatized medicine. "There's an idea out there that good design needs to cost more," said Anderson. "But that needn't be the case, and in fact, it can provide cost savings."
For instance, in a long-term residential facility, design that prevents falls can provide substantial cost savings — to the tune of $50,000 or more per fall. Studies have observed that simply improving lighting can reduce falls. "There's good data that demonstrates design using pods of eight to 12 rooms with outdoor living space can lead to fewer hospital admissions, less staff burnout, and higher quality of life," Anderson said. "The upfront costs may be slightly higher, but the return on investment is huge."
In general, however, there's a need for more data. Ibrahim is concerned that the evidence for such design enhancements lags behind how the healthcare system evaluates medical procedure spaces. Paradoxically, the pandemic may help push that needle. "When COVID hit and we began planning field hospitals, we didn't have the luxury of adding resources, and we had to rethink what was necessary," he explained. "The potential silver lining is that we learned to be more thoughtful about design going forward."
In the future, a coordinated effort between clinicians and design firms may remove many of the barriers to progress. Anderson points to innovative examples such as OpenLab, an interdisciplinary design studio within Toronto's University Health Network in Toronto, Ontario, Canada, which leads creative projects to improve healthcare experiences. Thomas Jefferson University's Sidney Kimmel Medical College, Philadelphia, has also established a "cocurricular design thinking program," the Health Design Lab, which incorporates design training into medical education.
"We owe it to patients to pursue research-based design," said Anderson. As a patient once asked her, "If prisoners have windows, shouldn't patients have them too?"
Nurse Nightingale would agree.

